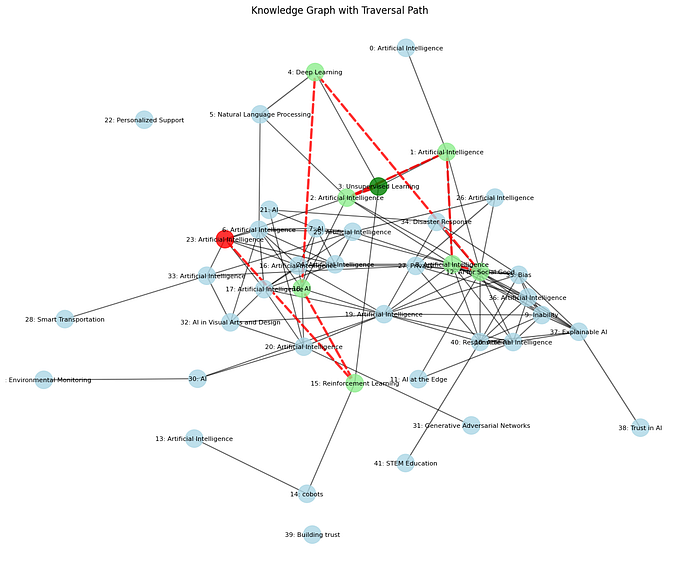The Beauty of Biomorphic Design: 10 Buildings Inspired by Nature
Nature is an excellent source of inspiration for design. In recent years, there has been a trend in architecture that marries rigid structures with the soft flows of nature. This concept was developed to remind us of the value of nature and to bring focus to the surrounding environment. By working with nature, the shape, structure, and workings of the universe serve as a model for the basic ideas that go into building design.
The famous American architect Frank Lloyd Wright first came up with the term “organic architecture” to express his vision of making manmade buildings harmonize with their natural surroundings. His design of the Fallingwater exemplified this idea. It is literally a house that is integrated with a waterfall. However, even this design was comprised of a sequence of rigid forms.
With the help of computer-aided design and construction technologies, modern architects can now think more creatively and use more fluid shapes — thus achieving a closer resemblance to nature. This contemporary approach to design is called Biomorphic Architecture.
Below, we have compiled a list of some of the world’s most impressive manmade structures that draw design inspiration from Mother Nature:
Sagrada Família
Location: Barcelona, Spain
Architect: Antoni Gaudi
Year: Construction began in 1882 and remains unfinished to this day
It is a sizable basilica that is known for its Art Nouveau and Gothic architectural styles. Many of the church’s elements get their inspiration from nature. One of the facades, called “The Passion Façade,” is notable for its use of raw stone carved into the shape of skeleton bones. The branching columns in the nave are meant to resemble trees and branches.
Lotus Temple
Location: Delhi, India
Architect: Fariborz Sahba
Year: 1986
The Lotus Temple is a place of worship with a characteristic design. The building is made up of 27 free-standing, marble-clad structures in the shape of petals. These are set up in groups of three that make up the nine sides of the temple’s outer shell. The nine doors lead to a central hall that can accommodate up to 1,300 people.
TWA Flight Center
Location: New York City, USA
Architect: Eero Saarinen and Associates
Year: 1962 operated as a terminal & 2019 opened as a hotel
Saarinen wanted this airport terminal and hotel complex to be a symbol of what it feels like to fly. Thus, it was modeled after a bird’s wings. Four shells make up the roof structure: two side ones slant upwards and the other two smaller ones slant downwards towards the terminal’s front and rear.
Beijing National Stadium
Location: Beijing, China
Architect: Herzog & de Meuron, Arup Sport, China Architectural Design & Research Group
Year: 2008
The Stadium is commonly referred to as the Bird’s Nest, but the original idea for the design came from studying Chinese ceramics. Steel beams were used to hide the supports for the roof skylight, giving the stadium its unique look. It was built to host both the Summer Olympics and Paralympics in 2008. More than 80,000 people can fit inside the stadium.
Orquideorama Botanic Garden
Location: Medellín, Colombia
Architect: Plan B Arquitectos + JPRCR Arquitectos
Year: 2006
The edifice embraces the connection between architecture and natural life forms. The project aims to exhibit biomorphic architecture in both its interior and exterior spaces. On the inside, the material organization of the honeycomb-like structure can be observed. On the outside, visitors are given a sense of nature through the perception of a forest extension.
Iidabashi Subway Station
Location: Tokyo, Japan
Architect: Makoto Sei Watanabe
Year: 2000
Iidabashi Station’s façade structure and internal layout are modeled after real plants. The building symbolizes a plant wherein the space below the ground represents the seed that eventually grows roots that hit the surface. Steel pipes painted fluorescent green for illumination are used to create “web frames” that cover the ceiling. It functions as the underground respiratory system. Upon reaching the surface, it blooms like a flower, which is what is called the WING. The WING is a ventilation tower that houses all of the station’s cooling and ventilation equipment.
Aqua Tower
Location: Chicago, USA
Architect: Gang Studio
Year: 2009
In addition to having one of Chicago’s largest green roofs, the Aqua Tower highlights the linkage between citizens and their city. Drawing inspiration from the striated limestone outcropping, which is a typical formation in the Great Lakes region. As a result, the façade seems to sway in and out.
Selfridges Department Store
Location: Birmingham, UK
Architect: Future Systems
Year: 2003
After opening in 2003, Birmingham’s Selfridges Department Store swiftly gained notoriety as a significant landmark. Its enormous, organic, blob-like body is raised from the ground and covered in aluminum discs that are set against a blue background. A footbridge that resembles a tongue emerges from the bulbous form many stories above and links to a nearby parking facility.
Milwaukee Art Museum
Location: Milwaukee, USA
Architect: Santiago Calatrava
Year: 2001
The structure is a war memorial with a view of Lake Michigan. A kinetic structure, which is a wing-like brise-soleil that opens up and closes like the wings of a large bird is present in the Quadracci Pavilion. The glass-steel structure rests on a huge concrete ring beam that makes a great entrance to the museum without any columns.
Santiago Calatrava’s Hemispheric
Location: Valencia, Spain
Architect: Santiago Calatrava
Year: 1998
Consistent with its nickname, “The Eye of Knowledge”, the structure is a hemisphere with a large eye-like appearance. The building is shaped like an eyelid that opens to reveal a water pool nearby. Since the pool’s bottom is made of glass, at night the hemisphere reflects on the water to create the appearance of a whole eye. Concrete arches that bind the entire building together support the translucent roof.









